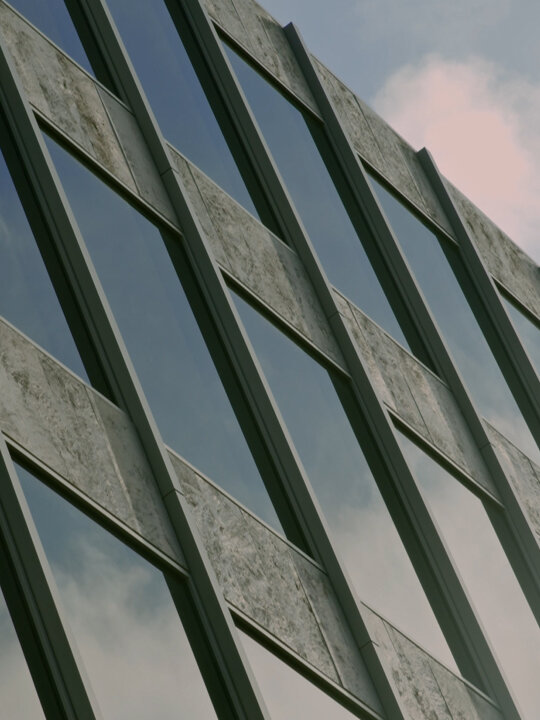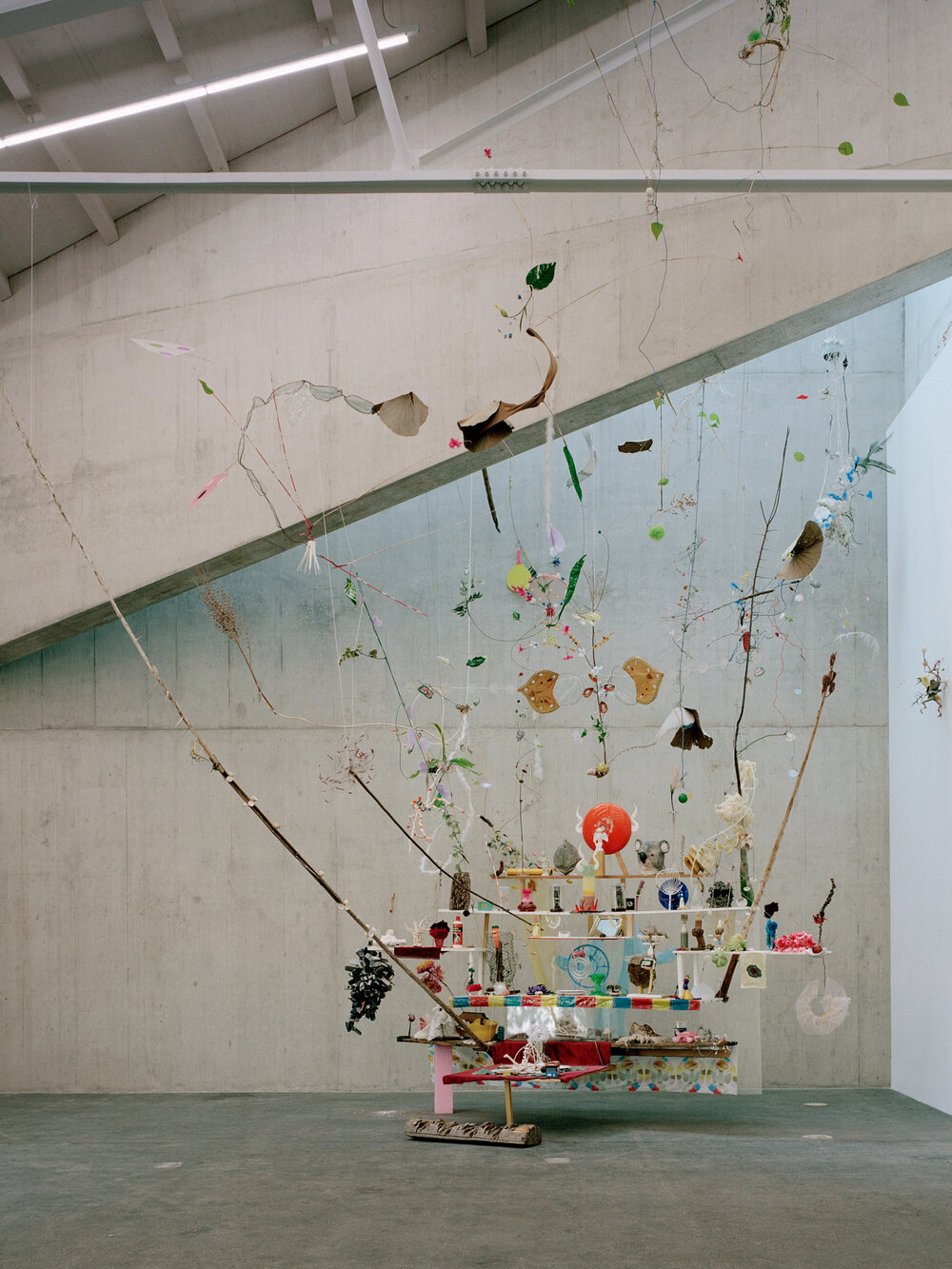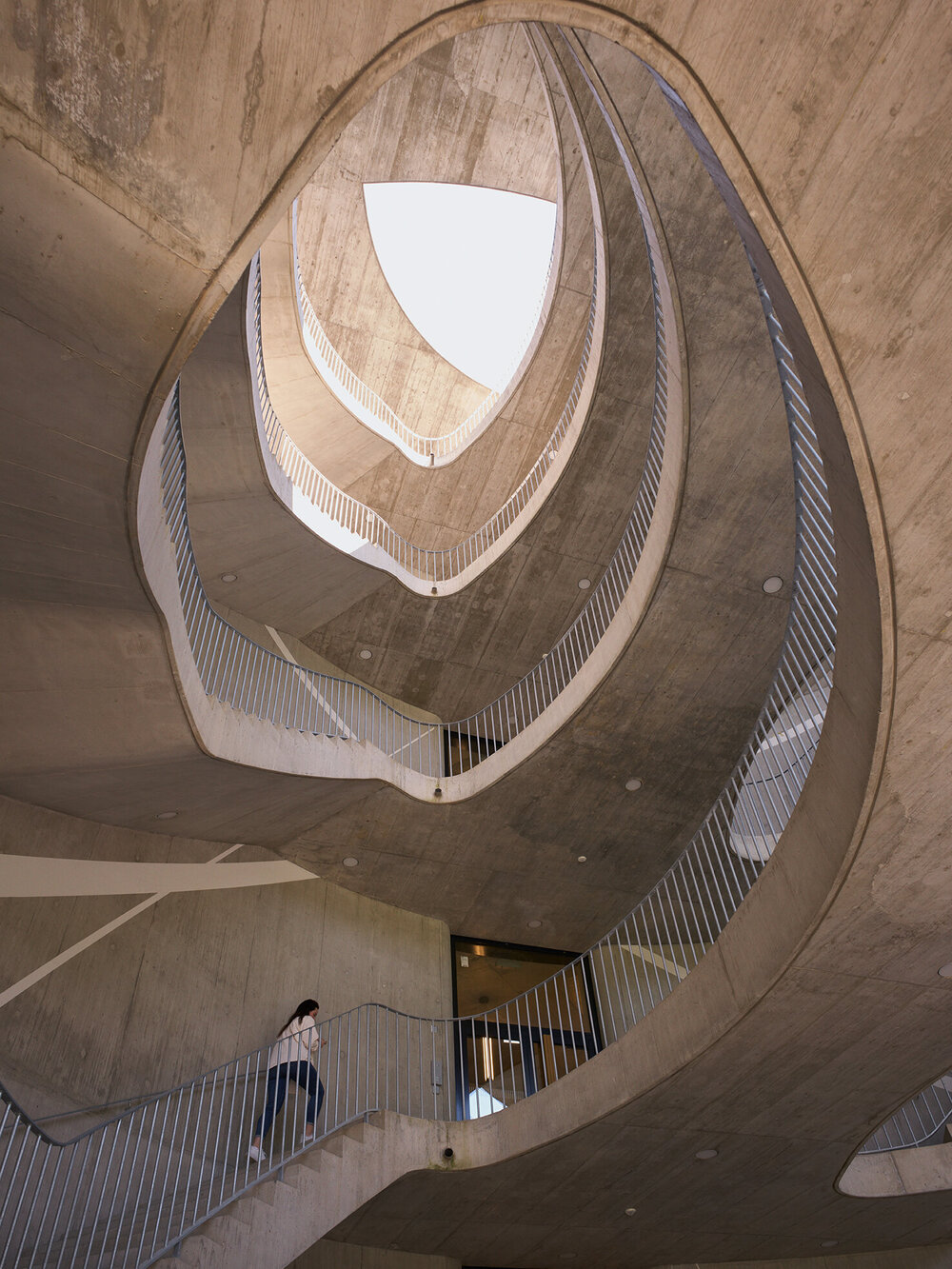Building construction awards
Sophisticated transformation
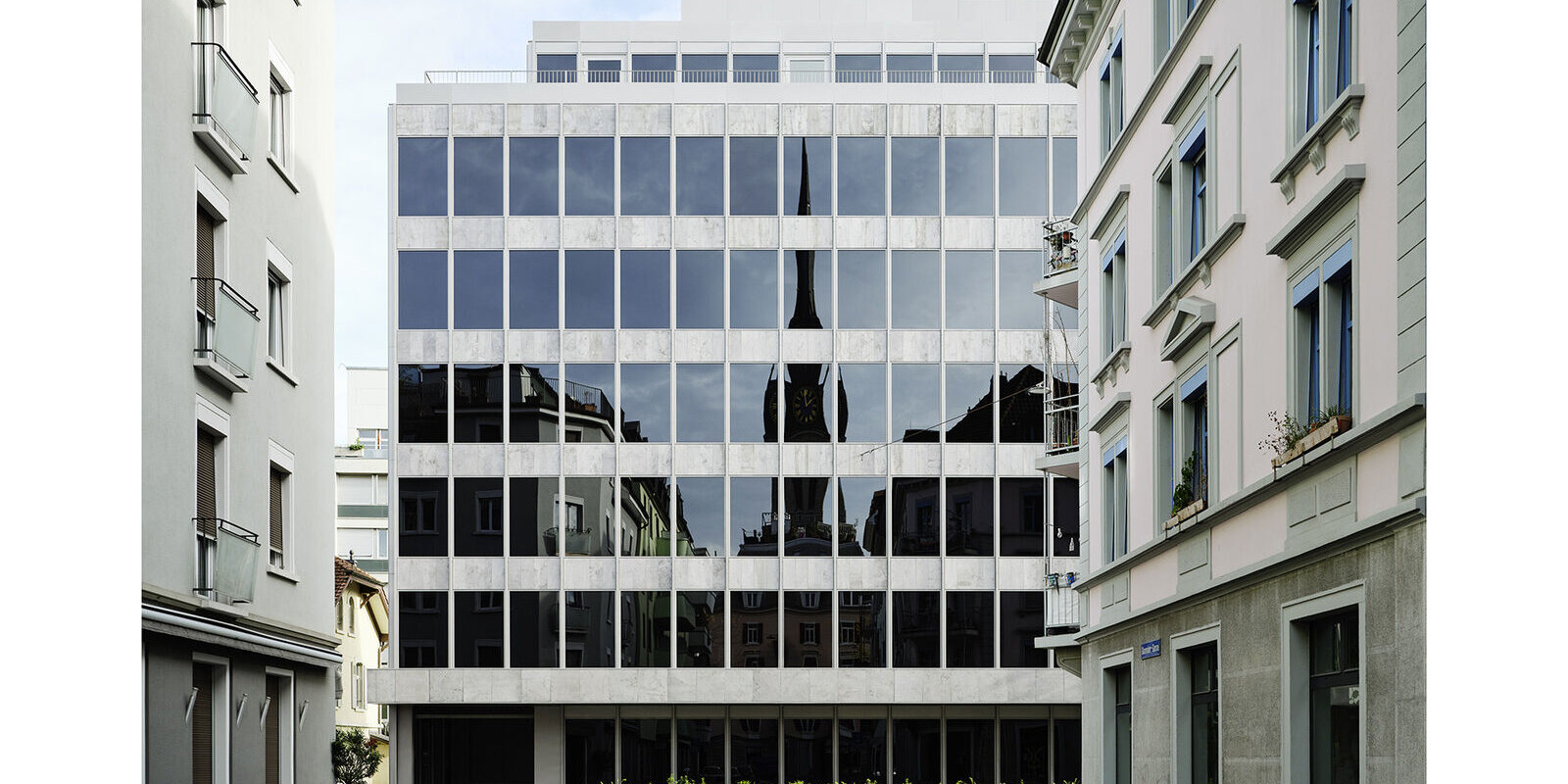
Building increasingly means converting, upgrading. How can a building whose structure is a conventional as a conventional seven-storey column-slab construction in concrete with load-bearing parapets and three basement floors? be made fit for the future? The converted office building from the 1980s provides an innovative and convincing answer to this topical question. The proportion of glass was to be increased to improve lighting. To achieve this, the concrete parapets and other concrete parts were removed and reused in various ways. reused in various ways: On the roof, together with a steel girder, they make it possible to suspend slender tie rods to stabilize the edges of the ceiling, which is now necessary. The new floor-to-ceiling window elements are fitted with switchable liquid crystal glass, which replaces the sun protection. Other demolition material was used for concrete parts and terrazzo tiles.
In addition, cold-foamed insulation panels were produced from finely ground demolition concrete with the addition of CSA cement (calcium sulfoaluminate cement, a sustainable and fast-setting cement) and other components using a new process. There is little sign of all these processes, which required a great deal of research, once the construction work was completed. Even the elegant façade with strips of cast aluminum, which trace the ceiling and floor structure and were obtained by cutting up the original façade panels, the re-use theme. This is most evident in the entrance hall, where the aluminum panels are used again in polished form as wall and ceiling cladding. This is precisely where the special quality of the project lies: the existing concrete building was transformed in a recyclable way using various strategies and high architectural standards.
Project description
- Architecture: Ilmer Thies Architects
- Engineering: Basler & Hofmann AG
- Task: Refurbishment
- Project start: 2019
- Completion: 2024
Laudation for the award-winning building construction project
Light catcher and identity creator
Kunsthaus Baselland, Münchenstein
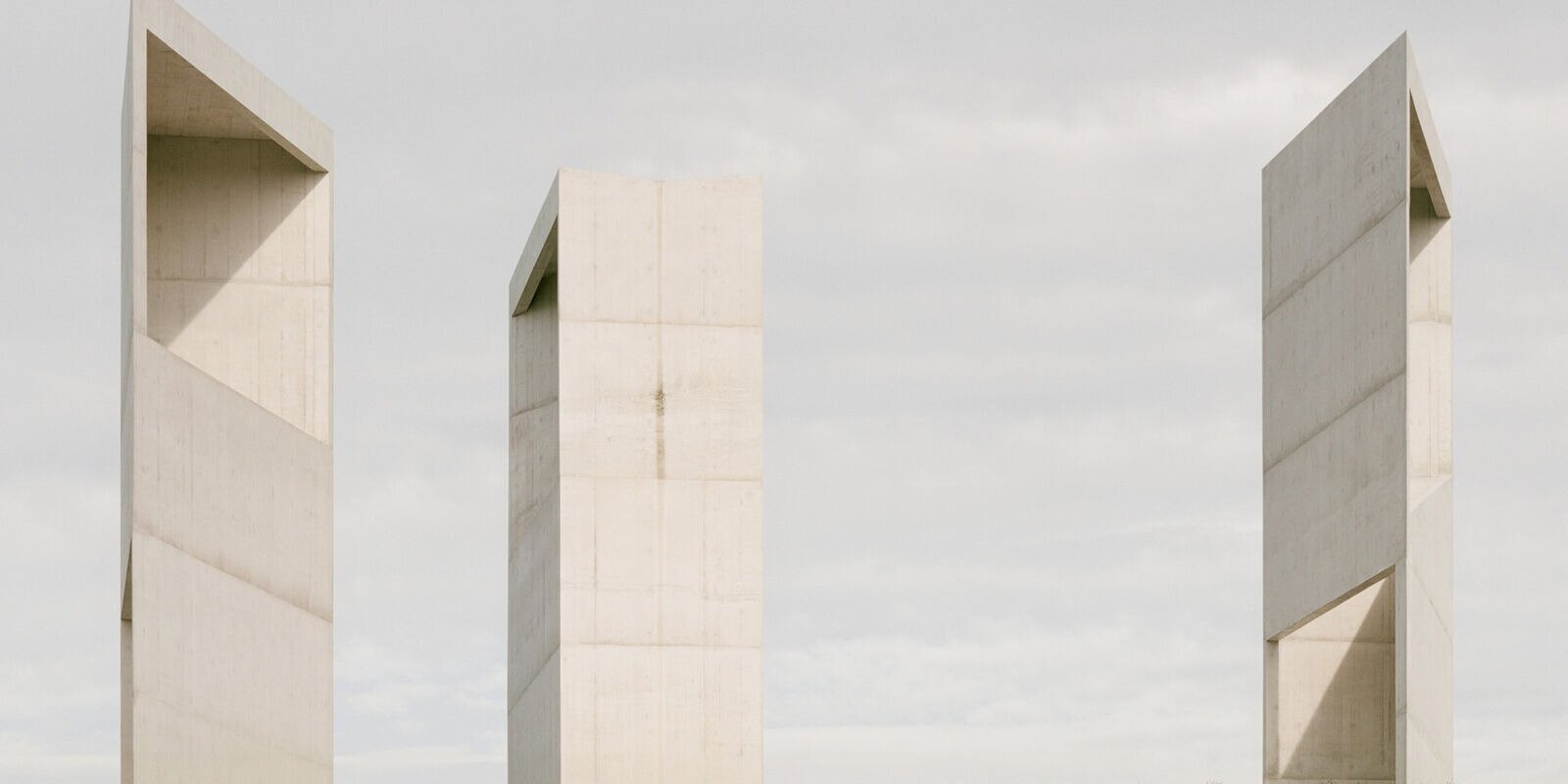
With a single, expansive and identity-creating gesture in exposed concrete, the simple warehouse was transformed into a place of art. The formerly inconspicuous, single-storey building with a pitched roof fits in with the logic of the Dreispitz area, which is divided by railroad tracks. It is only thanks to the three 28-metre high, triangular towers that the institution has a face. This is because the exterior has only undergone minimal modifications. The interior offers a varied sequence of rooms for events and temporary exhibitions. The three bases of the towers, which are supported by micropiles, form the basis and reinforcement for the complex concrete sculpture, which is inserted into the hall without putting any strain on the outer walls. This is because the walls on the upper floor act as coverings for the suspended ceiling, which is monolithic and, activated with tabs, also serves as heating.
The flooring was retained and the roof was re-covered and insulated. The additional loads are transferred to the concrete structure via a compression bar cleverly inserted into the filigree trusses. Thanks to openings in two cardinal directions, morning and evening light enters the exhibition areas from the towers - rather casually perceptible on the first floor and much more present on the upper floor - thus making the course of the day visible. The continuous materialization of the daylight sources is essential for the spatial effect, which is why a strip of insulating concrete was poured into the formwork at the transition from inside to outside, which is solved with a frameless offset glass pane. The masterful use of concrete down to these details is just as impressive as its use for the sculpturally dynamic creation of space, which is particularly evident in the interplay of physical and planar elements.
Project description
- Architecture: Buchner Bründler Architects
- Engineering: ZPF Engineers
- Task: Refurbishment
- Procedure: Competition
- Project start: 2015
- Completion: 2024
Laudation for the award-winning building construction project
Relaxed large form
SIP Main Campus, Allschwil
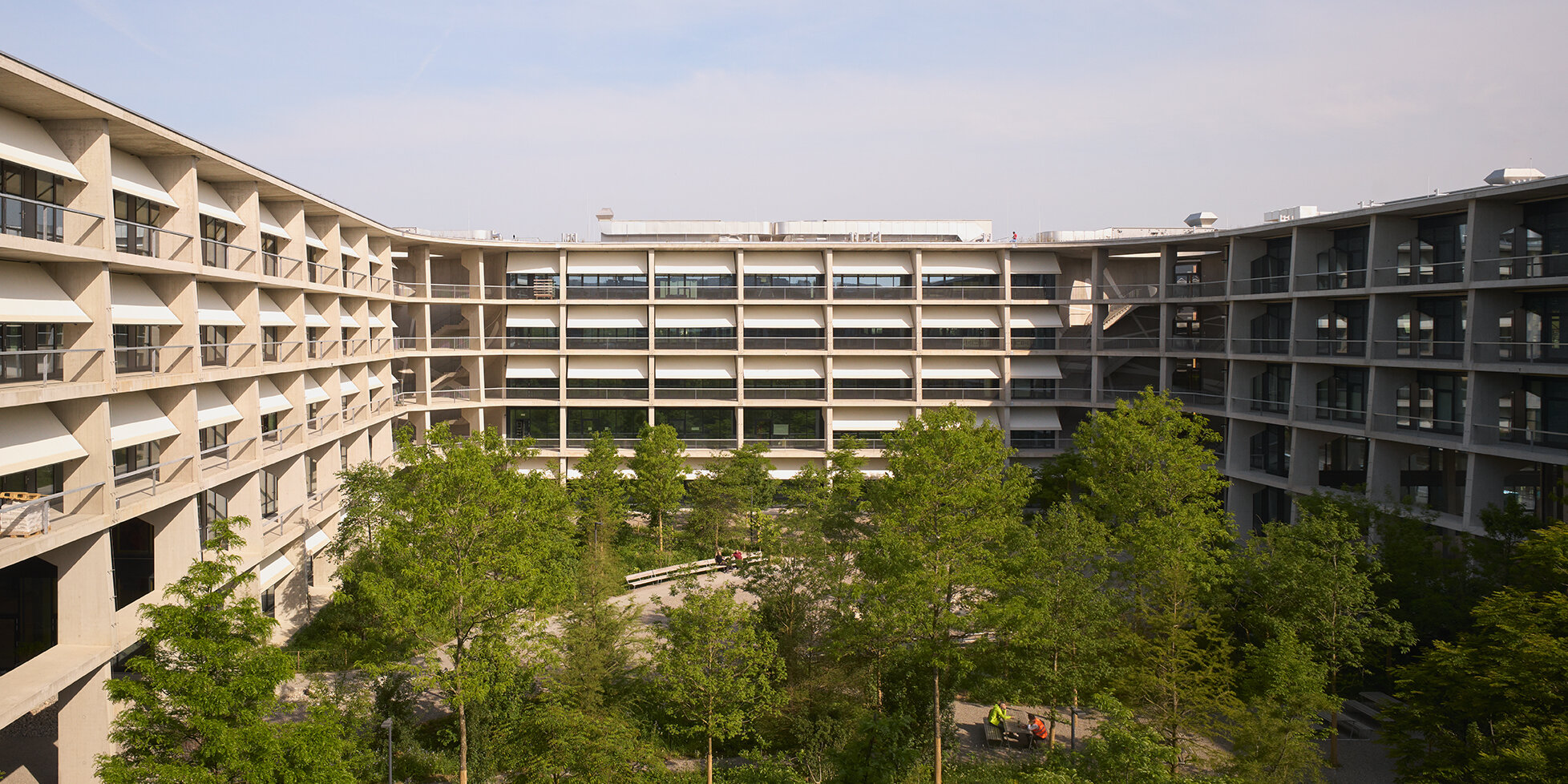
Laboratory buildings place high demands on low-vibration constructions, for which reinforced concrete is ideally suited. Added to this was the desire for long-term flexibility of use. This led to an expressive building with a shelf-like structure in in-situ concrete, which encloses a spacious inner courtyard as a large form. To reduce the amount of concrete used the building was designed with an optimized grid of 7 × 7 meters and ceiling thicknesses of 28 centimeters. By placing the load-bearing and stiffening structure on the outside, it was possible to save on columns and, above all, cores on the inside. The cantilevered ceilings and the open panes of the supporting structure characterize the external expression, support the sun protection and serve as access and common areas for start-ups and established companies from the biotech and healthcare sector. biotech and healthcare sector. The corners of the building are open to the sky and open to the courtyard, artfully staged stairwells. They serve as meeting points and complement the strict grid in a lively way.
As a counterpart, at the outer corners the dissolved panes of the supporting structure are alternately aligned, which brings a surprising dynamic to the repetitive stacking of the storeys. The transition from the inside to the outside is particularly interesting in terms of design: For thermal separation, the pillars are provided with a support made of Lecabeton (lightweight concrete with expanded clay spheres to improve insulation), on which the floor slabs rest. A plastered insulating layer is added as sheathing. The horizontal concrete slabs on the outside are separated from the glass shell by a joint and stretched between the supports. The robust and durable construction supports the character of the noble shell and, together with the green courtyard, gives the building a pleasant sense of space. and the green courtyard give the building a pleasant expanse and generous simplicity.
Project description
- Architecture: Herzog & de Meuron
- Engineering: ZPF Engineers
- Task: New building
- Procedure: Direct order
- Project start: 2016
- Completion: 2023

