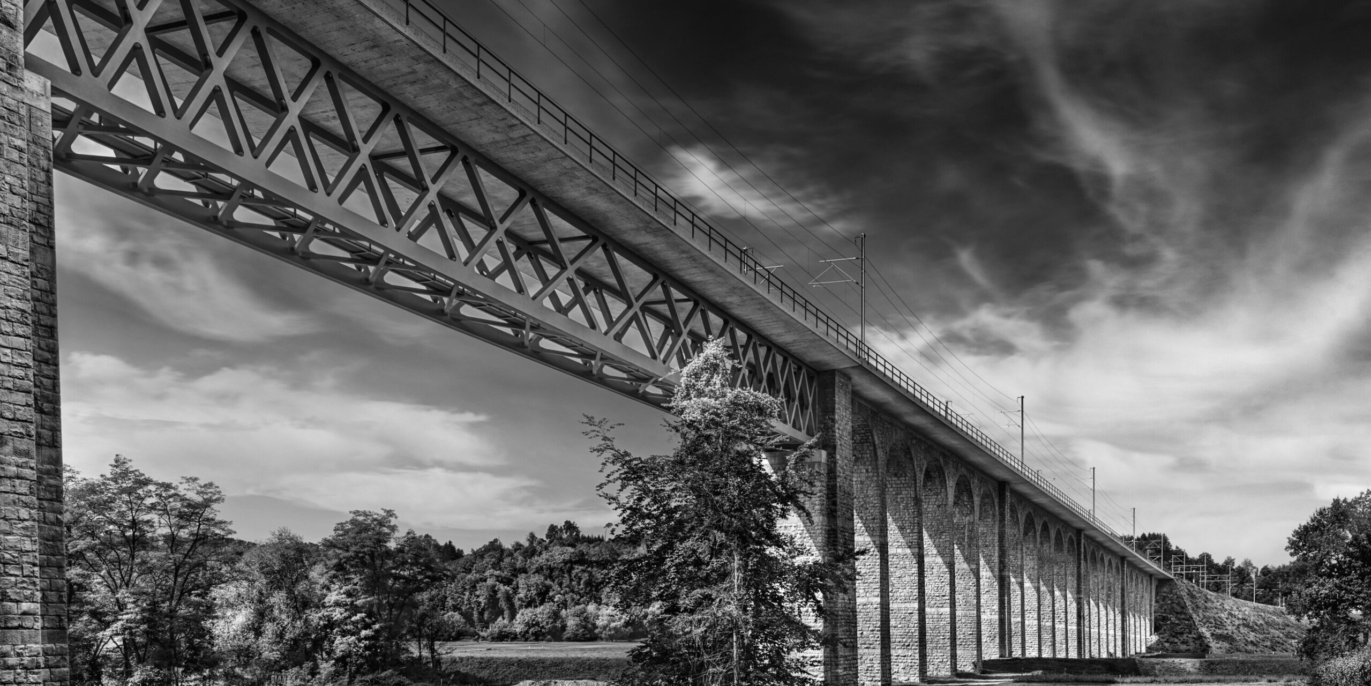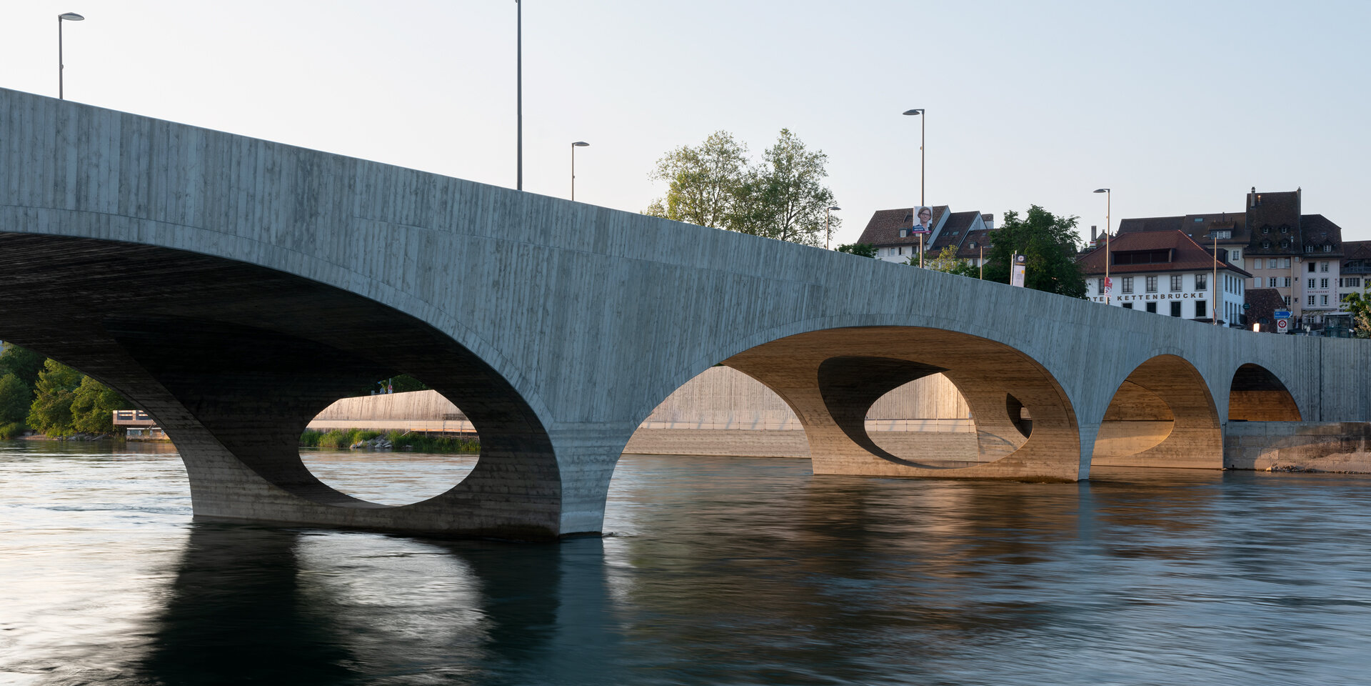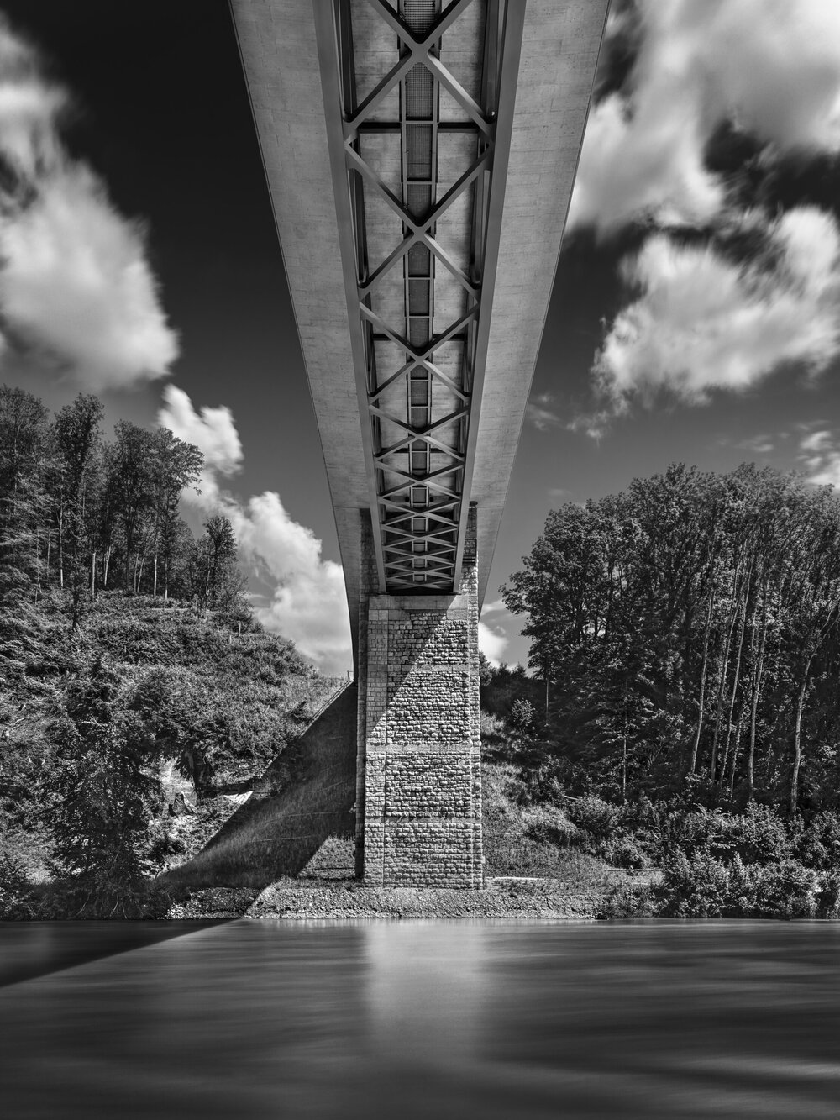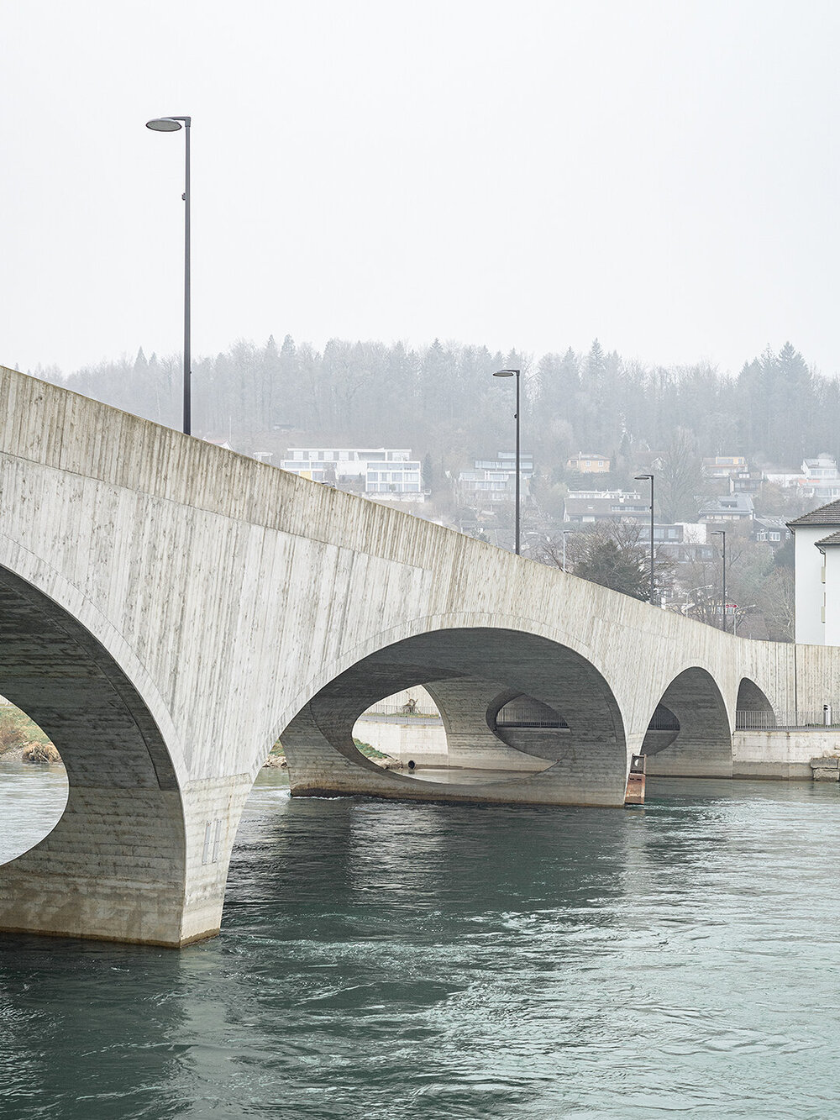Infrastructure awards
Overlaid and upgraded

The simplicity of the measures with which the national monument from 1902 could be upgraded to double track and for speeds of up to 160 km/h is magnificent. The long viaduct with adjoining earth embankment is a massive natural stone construction of neoclassical austerity. A filigree steel truss, which was also renewed, serves to cross the river. Due to the new maximum speed, the alignment of the shorter part of the viaduct had to be slightly adjusted and its piers widened.
Natural stone was chosen to preserve the material unity. In order to preserve as much of the valuable structure as possible, a new reinforced concrete trough with ballast filling was placed on top of the viaduct, which cantilevers out several meters to the side and stands out from the existing structure as a fine line. This slender, perfectly balanced cross-section is the only visible sign of the renovation, which also protects the existing structure from the weather.
The entire roadway had to be constructed within just five weeks. This was achieved by constructing the trough from precisely prefabricated concrete elements. A crawler crane lifted the parts onto the viaduct, where they rest on the historic structure without any mechanical fastening. Joined together with tensioning cables to form panels around 90 m long, they can absorb all loads in an emergency by means of friction and transfer them to the supporting structure. The exceptional robustness of the existing structure, whose tamped concrete foundations were partly stabilized with injections, enables the considerable additional weight to be absorbed. With minimal use of materials, this ingenious expansion project doubles the capacity as well as the service life of the landscape-defining infrastructure structure and thus proves to be sustainable in the broadest sense.
Project description
- Architecture: Flury und Rudolf Architekten AG
- Engineering: Fürst Laffranchi Bauingenieure GmbH
- Task: Extension
- Project start: 2013
- Completion: 2021
Laudatory speech for the award-winning infrastructure building
Carried by the place
New Aare bridge, Aarau

The bridge replaces its dilapidated predecessor and acts as an urban planning and identity-forming element, renewing the oldest connection across the river to the old town above. The design is based on historical models and is closely related to the location. The high-quality craftsmanship in yellowish exposed concrete gives the structure an appearance that matches the existing foreshore bridge. The expansive wing walls anchor the bridge on both banks and skillfully embed it in the landscape.
The walls lead to the promenades along the river, which offer great added value for the population thanks to the upgrading of the passageways under the bridge. The 119-metre-long arch bridge is based on the caissons of its predecessor from 1949. It thus takes over the tripartite division in the crossing. It thus adopts the tripartite division in the crossing of the river. The largest span is 44 m, the lateral arches and the arches at the passages complement the structure to create a rhythmic sequence of high physicality.
The result is an integral supporting structure that moves between a continuous girder and arch bridge and could only be realized in this form in concrete. In the middle of the bridge, the side walls are inclined outwards because the existing foundations are narrower than the new bridge, whereas the embankment walls lean towards the slope. This also contributes to the overall dynamic effect. The vertical formwork pattern of the sides and wing walls symbolizes the casting process and thus the departure from layered stone constructions. Perhaps the most beautiful space is the one under the bridge: By breaking up the piers with large ellipses, it was not only possible to save material, but also to create an opening across the river, which creates a surprising transparency and lightness.
Project description
- Architecture: Christ &Gantenbein
- Engineering: WMM Ingenieure AG, Henauer Gugler AG Engineers and planners
- Task: New building
- Procedure: Competition
- Project start: 2010
- Completion: 2023


